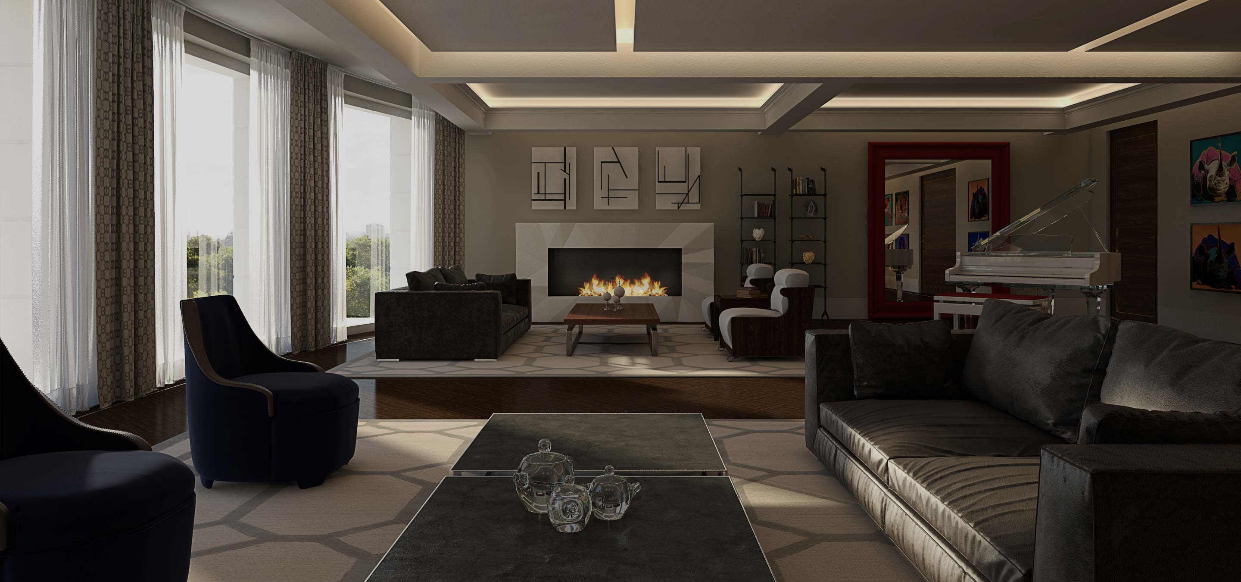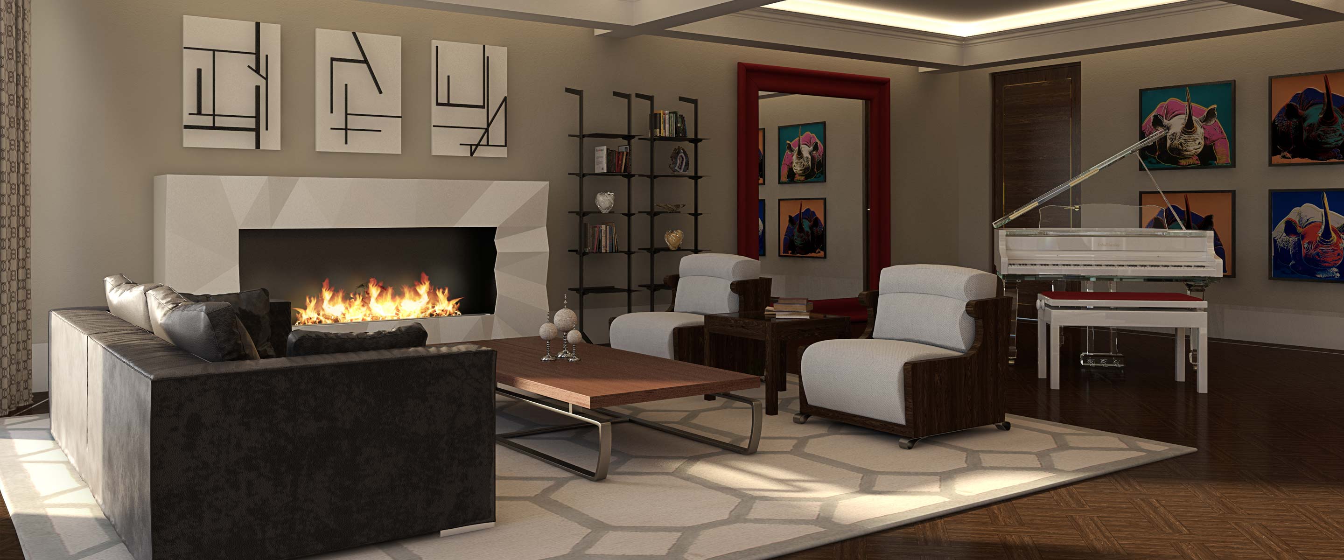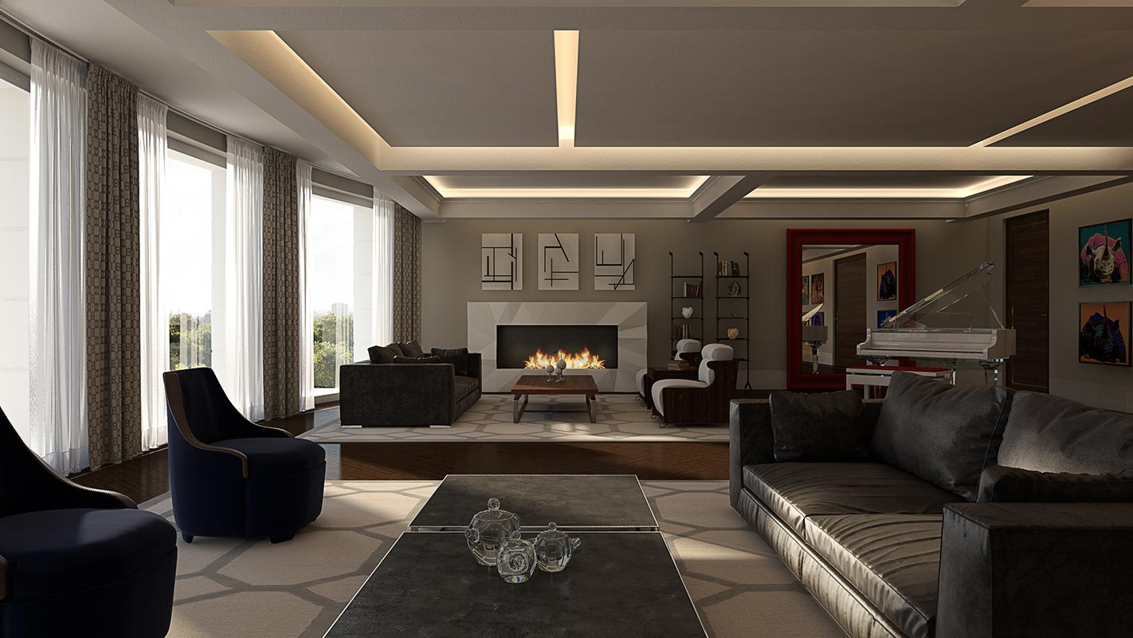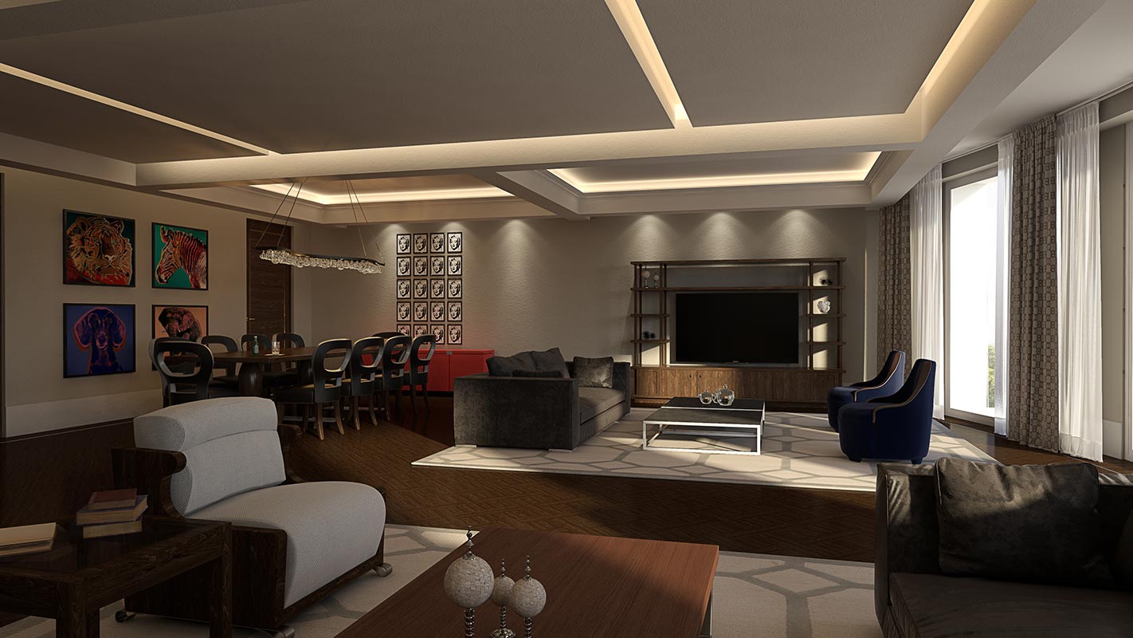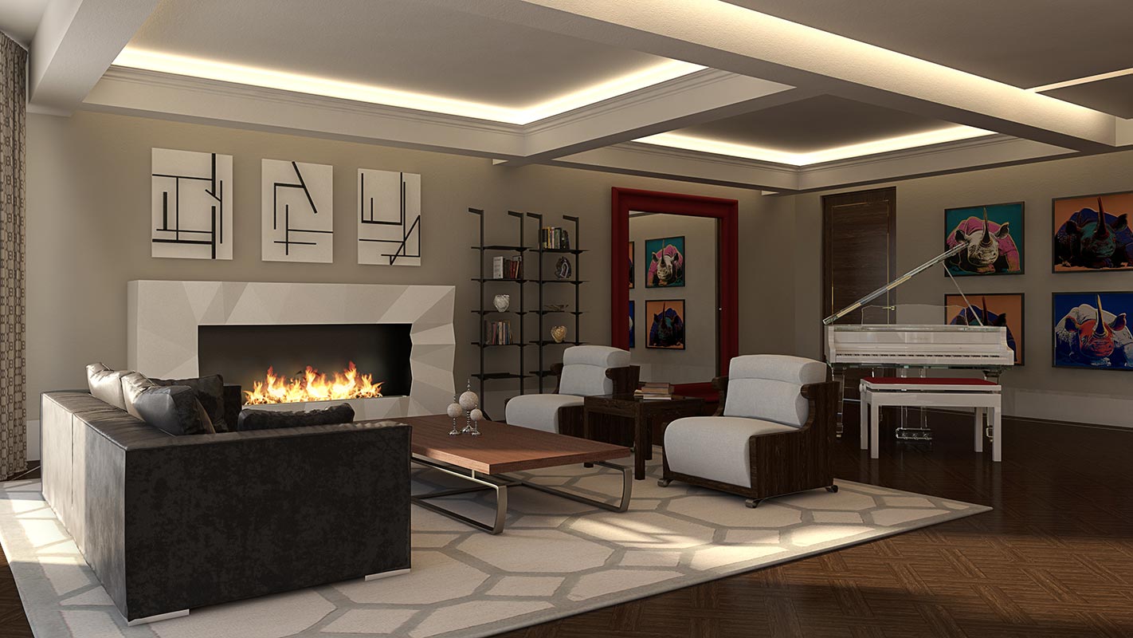3,195 sqft
Private Residence
The primary challenge with this project was large living and dining space. Overall the room was around 1100sqft and we had to ensure it did not portray the look of a hotel lobby. Dividing the main areas of the penthouse allowed us to achieve what the client required while making good use of the space that was functional and practical for the family. As a family with adolescent children it was key to maintain the beautiful views of London Green from all angles and to keep the space open yet strategically planned.
Our client’s vision was to create their ideal family home but also a luxury space to entertain guests. Envisioning the ultimate in luxury home comfort with modern elements.
The style we wanted to achieve was contemporary combining soft and comfortable finishes including a statement fireplace and art works for visual impact. The colour palette was complimented throughout using matt finishes, sand touch wallpaper, delicate curtains and the finest quality for all leathers, velvet and rugs. The attention to detail added layers of texture and brought the subtle colour palette of grey, brown and ivory tones to life.



